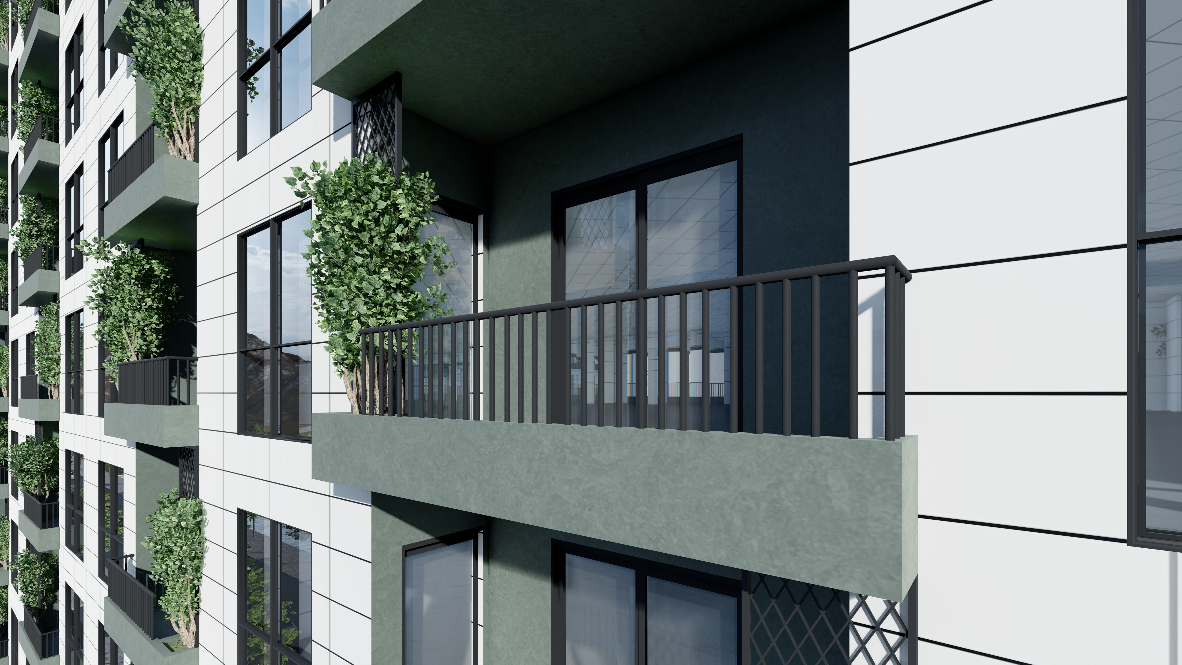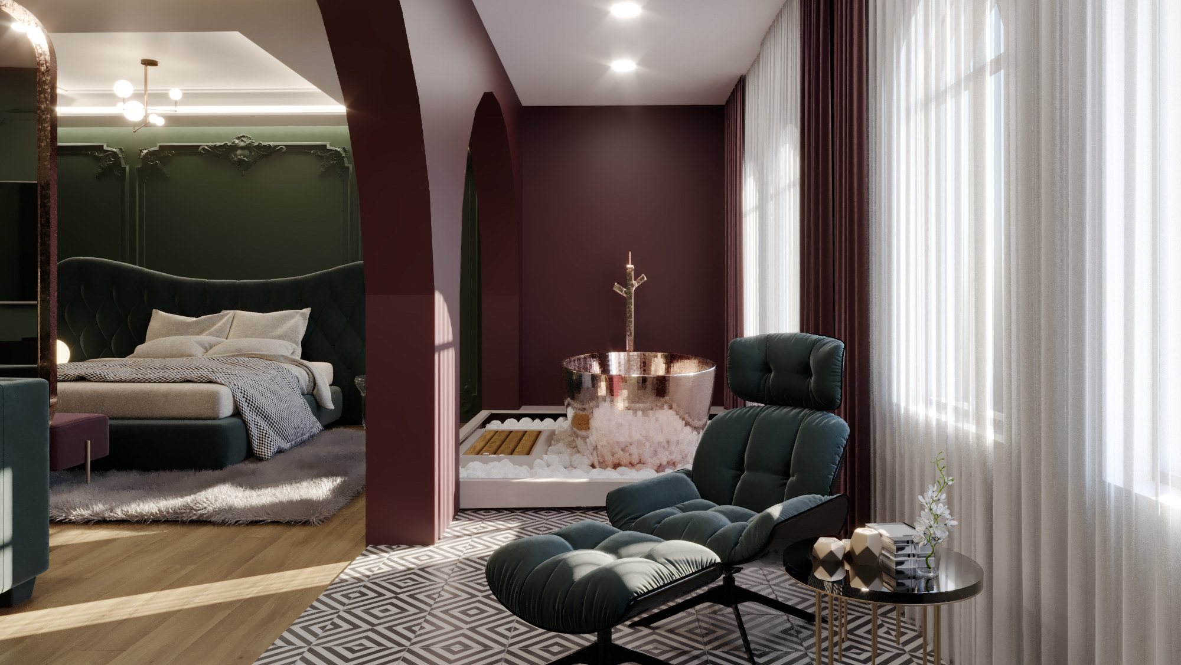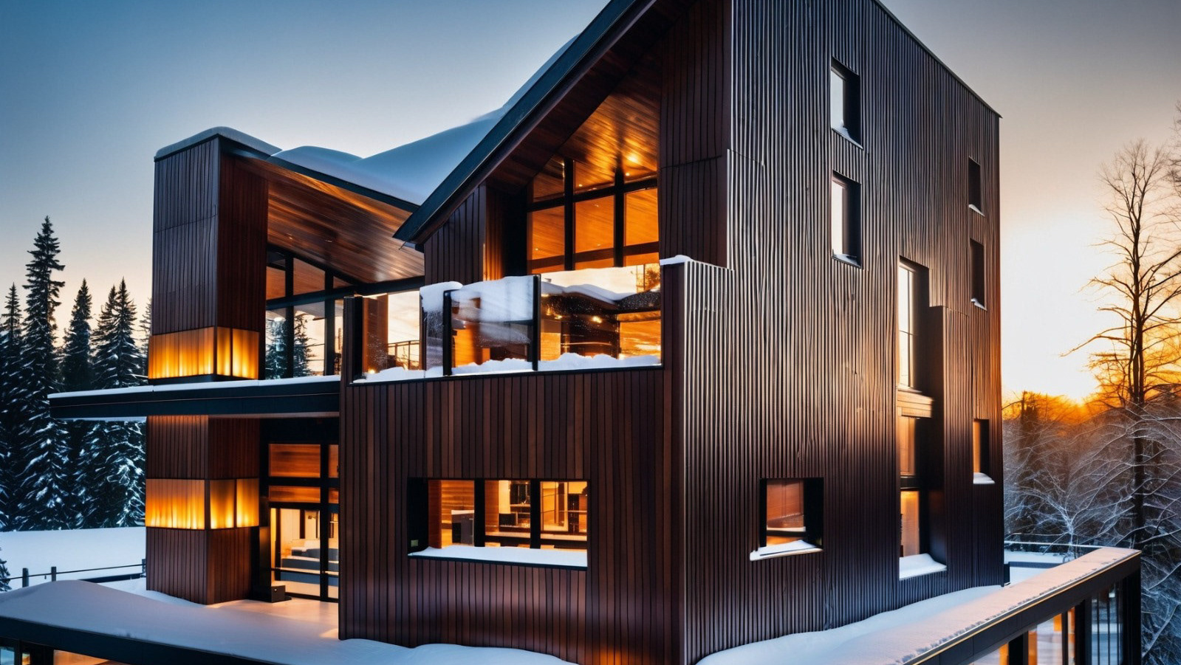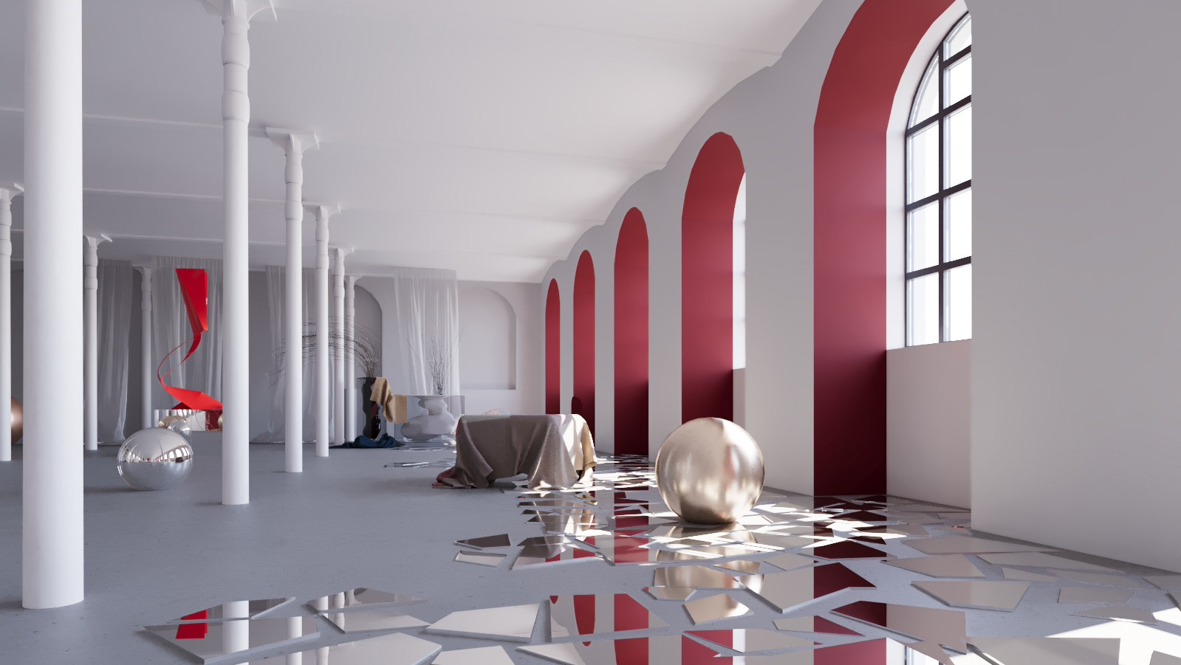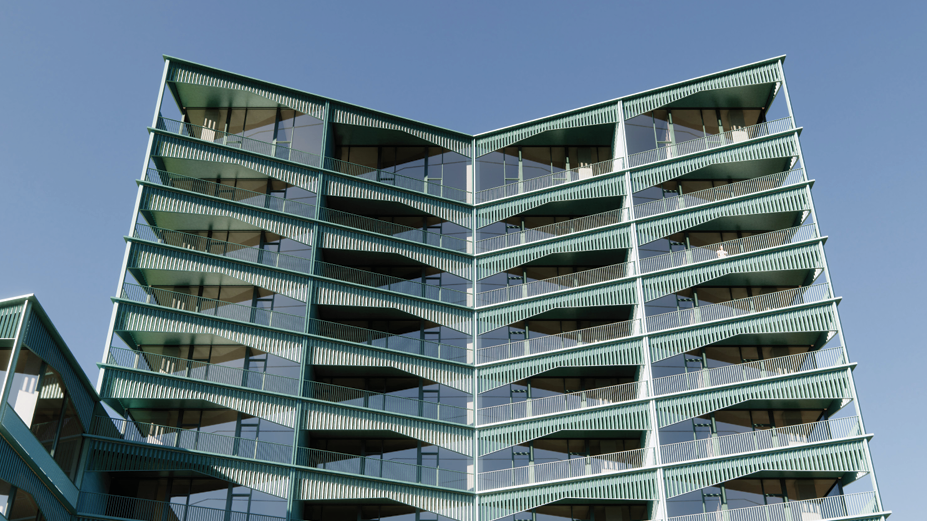"Besa stadium", Kavaja city, albania
"The name Besa allowed us to create a meaningful concept for the stadium's exterior architecture. The idea develops and takes shape through horizontal lines that embrace the walls and columns, creating the concept of fingers connecting the vow. Besa relies on the sincerity and purity of the mutual trust contained within this symbol. These two elements are materialized in the transparency of the glass and the whiteness of the walls."
Architevo Studio
Architevo Studio
14-Floor Residential Building – A Modern Architectural Marvel
rr: sami frasheri, tirana
This impressive 14-floor residential building represents the perfect fusion of modern architecture, innovative design, and urban living. The architectural project focuses on creating a functional, aesthetically pleasing, and sustainable living space, offering a high standard of comfort for its residents while integrating seamlessly into the surrounding environment. The building’s exterior showcases sleek, modern lines, large windows, and dynamic design elements that reflect a contemporary approach to urban residential living. The facade combines materials like glass, concrete, and steel, creating a visually striking and durable structure.
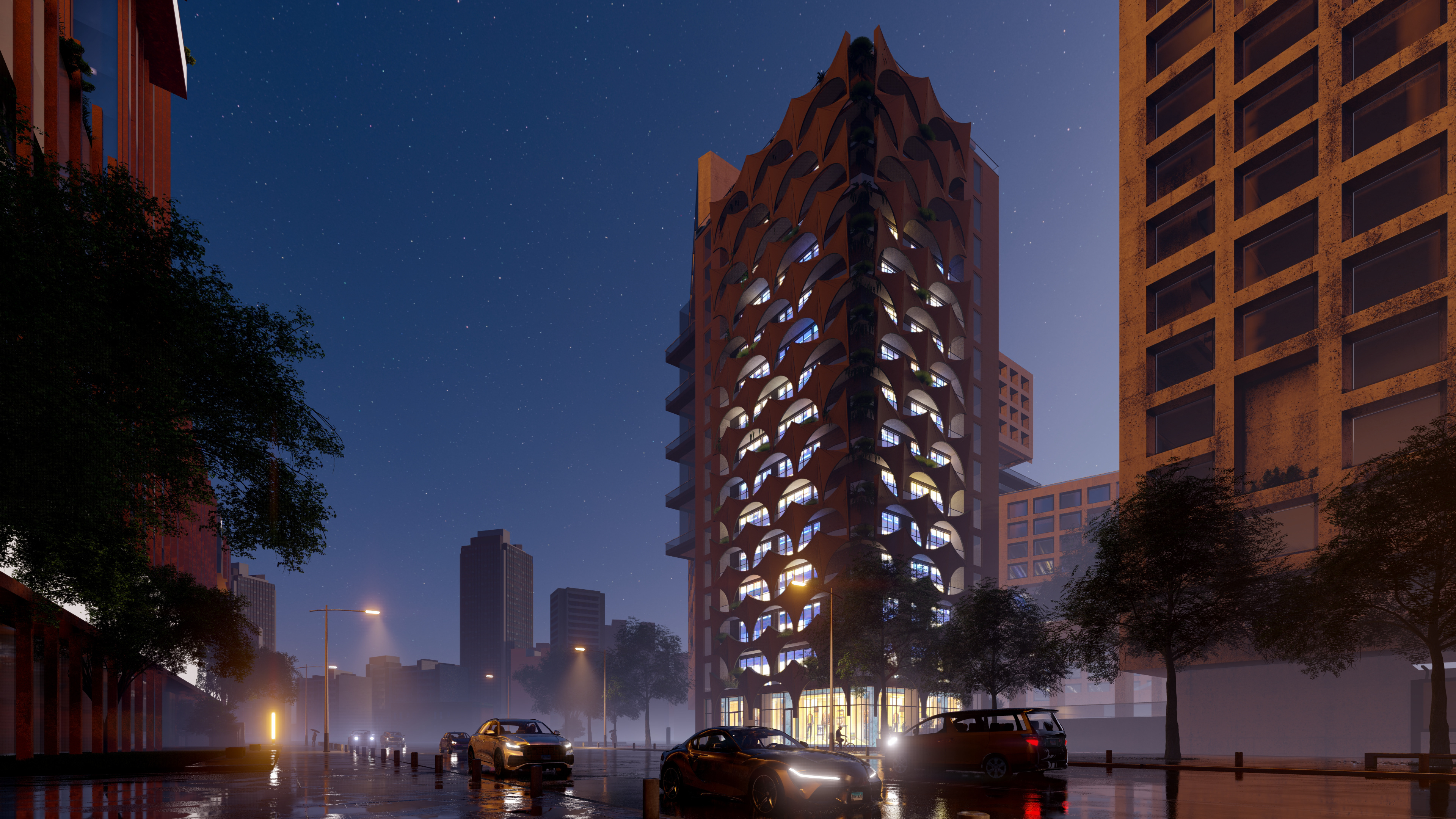
Architevo Studio
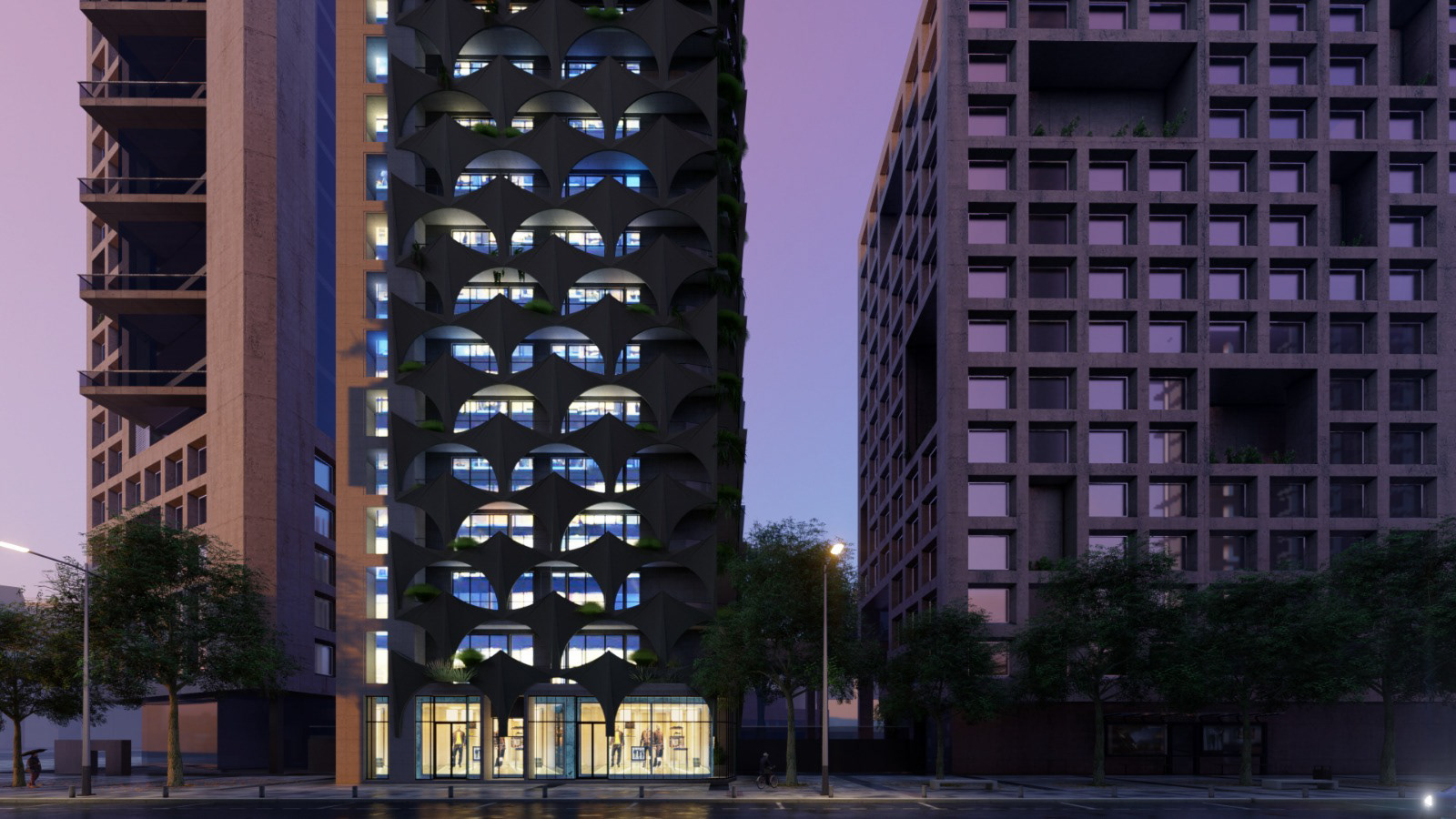
Architevo Studio

Architevo Studio
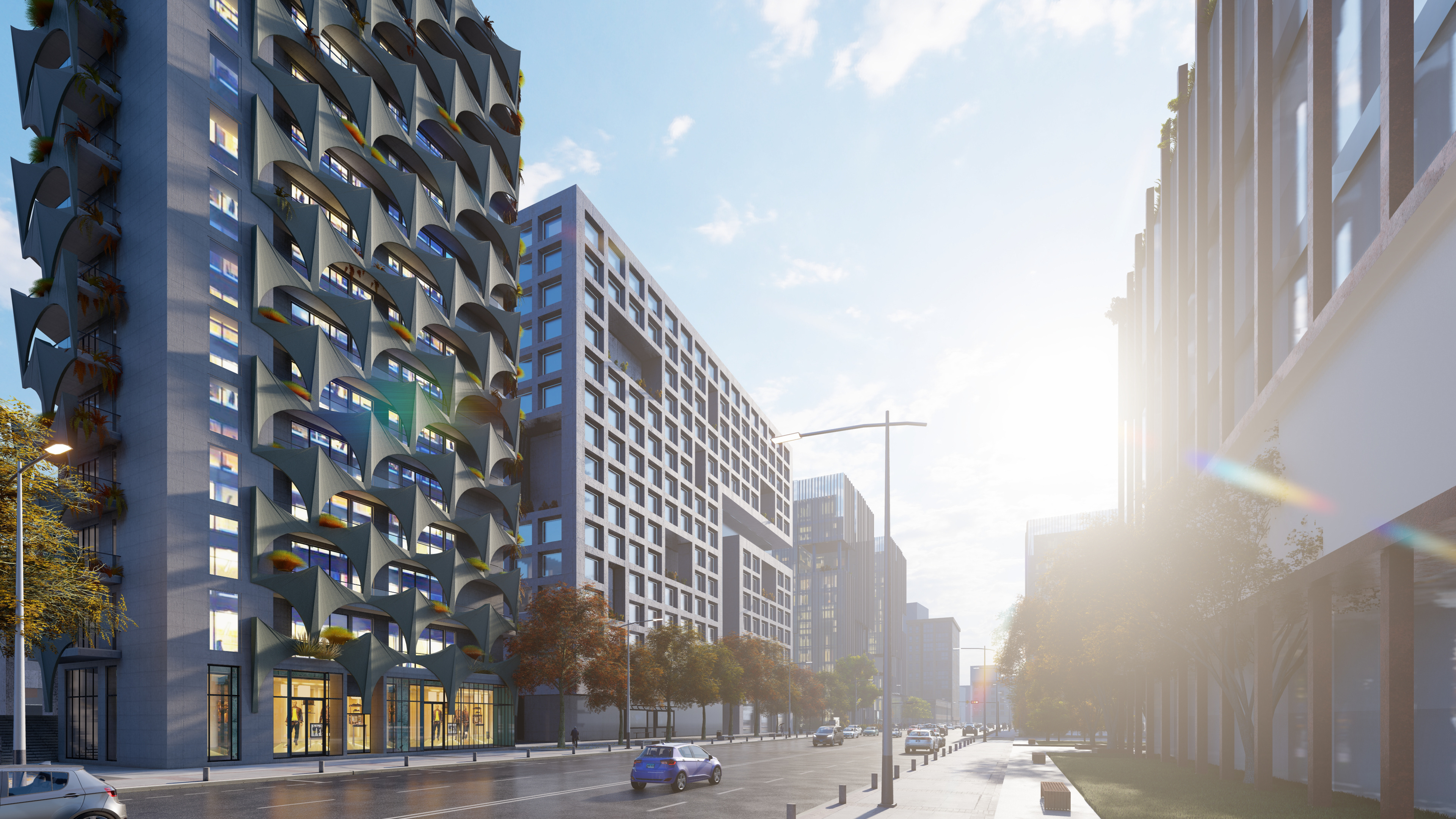
Architevo Studio

Architevo Studio
Architevo Studio
Commercial building, Designed for Functionality and Modernity
near tirana-albania,
Located just outside Tirana, this versatile commercial building is designed to accommodate a wide range of business needs. Whether you're looking for warehouse space, state-of-the-art technology facilities, or modern office environments, our complete architectural design offers flexible spaces that can be tailored to suit your requirements. Adaptable Spaces: The building’s layout is specifically designed to offer flexibility. With large open floor plans and customizable layouts, businesses can easily convert spaces to meet their specific needs—whether it’s for storage, high-tech operations, or office environments.Warehouse Facilities: For companies requiring storage solutions, the building includes expansive warehouse spaces with high ceilings, wide entryways, and easy accessibility. The design ensures ample room for inventory management and operational efficiency.

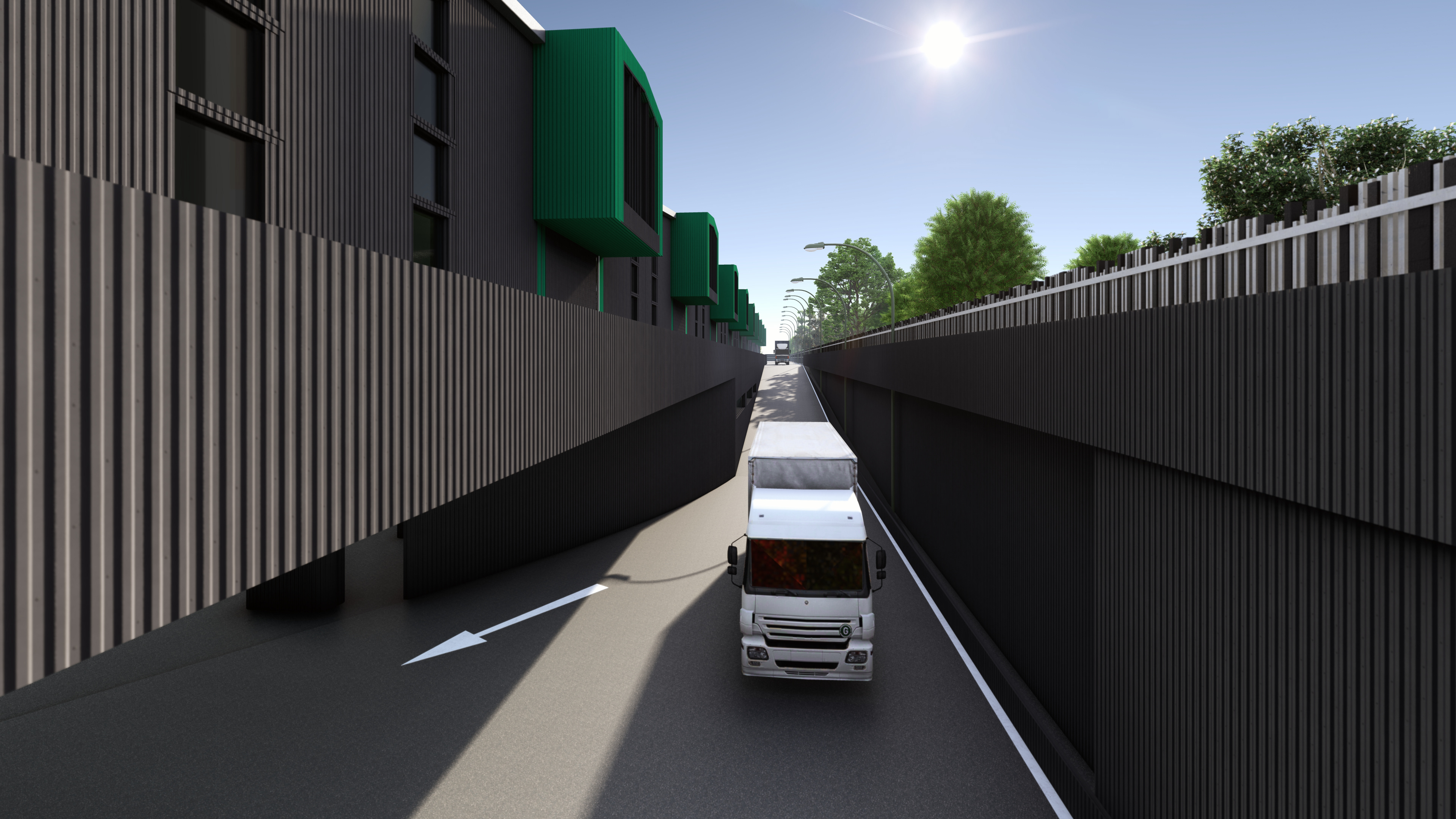
Architevo Studio
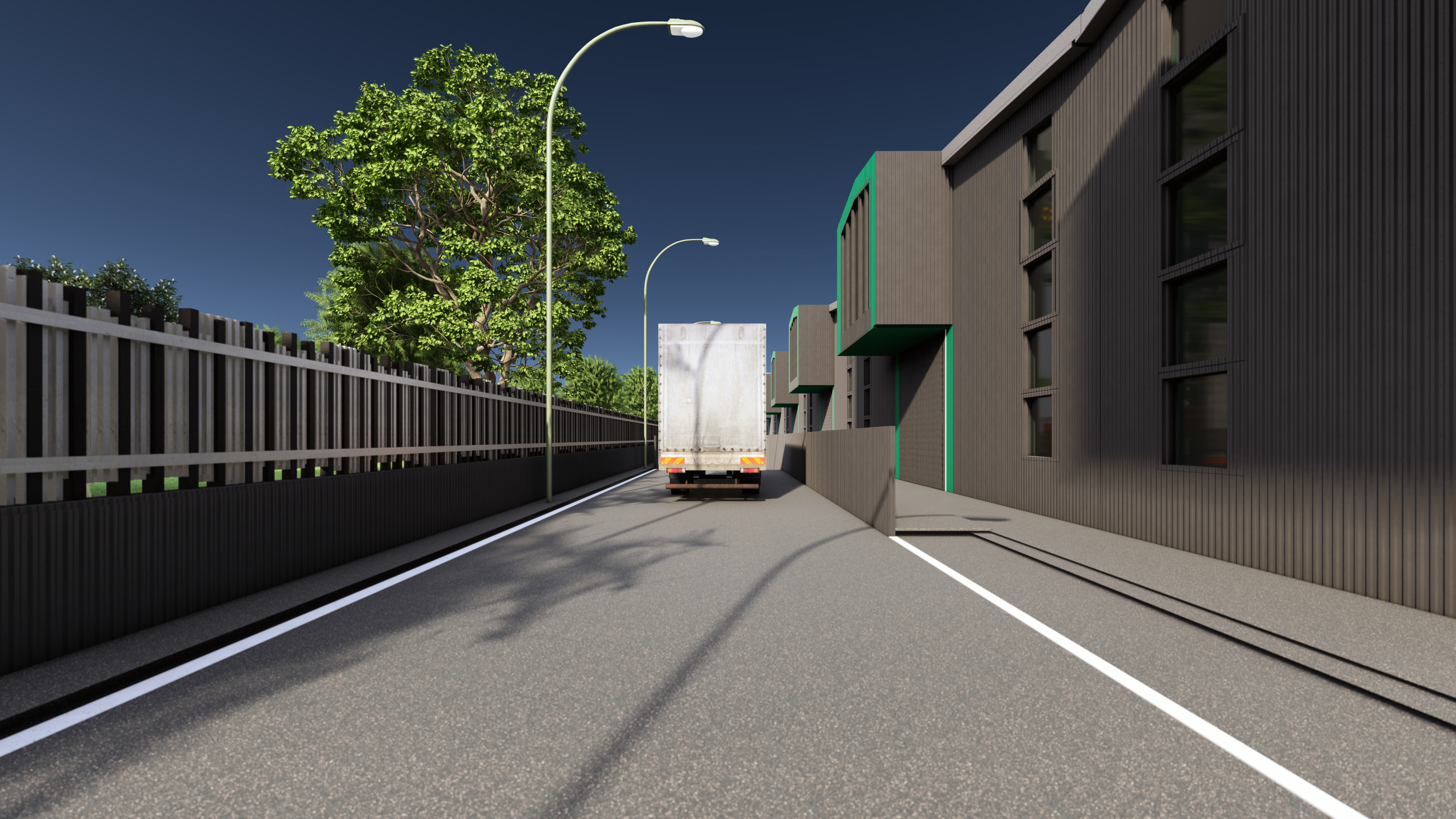
Architevo Studio

Architevo Studio

Architevo Studio

Architevo Studio
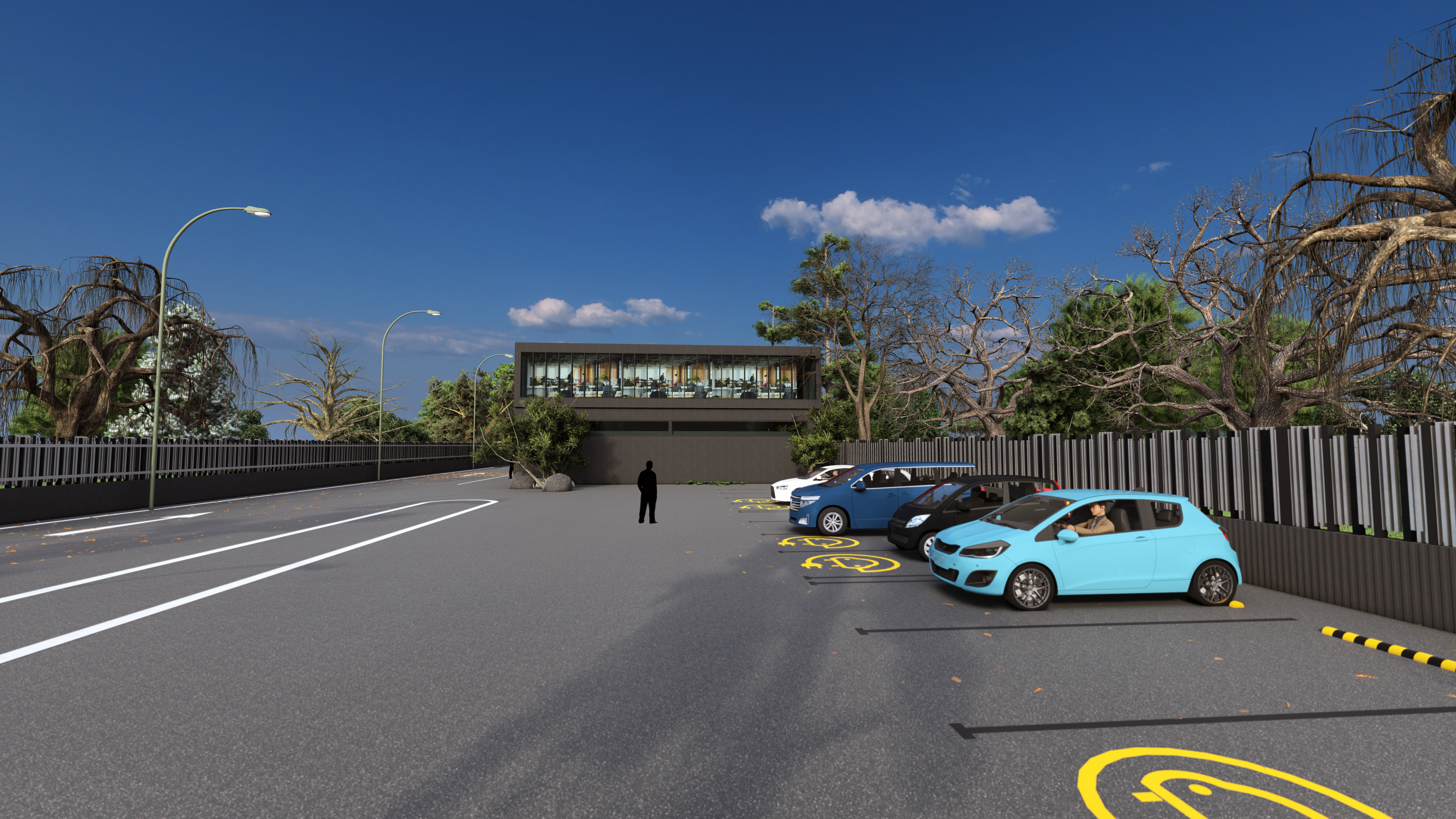
Architevo Studio
9th-Floor Residential Building
tirana-albania
Situated in a central area of Tirana, this residential building offers easy access to the city’s major attractions, including cultural landmarks, shops, cafes, and restaurants, while also providing a peaceful retreat from the hustle and bustle of urban life.
The building incorporates sustainable design elements, such as energy-efficient lighting, insulation, and eco-friendly materials, ensuring lower energy consumption and a smaller environmental footprint.




